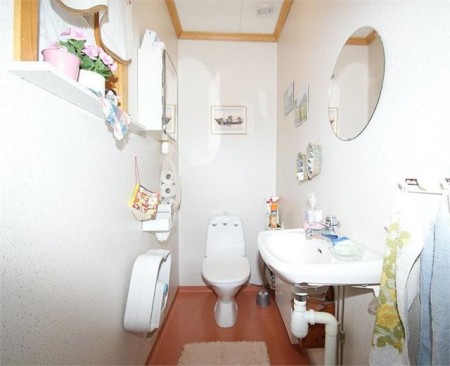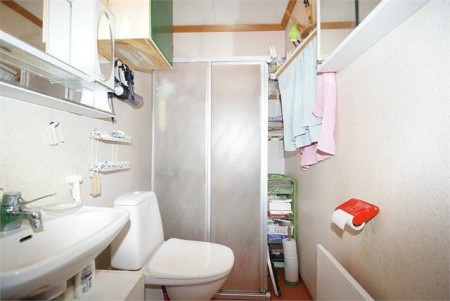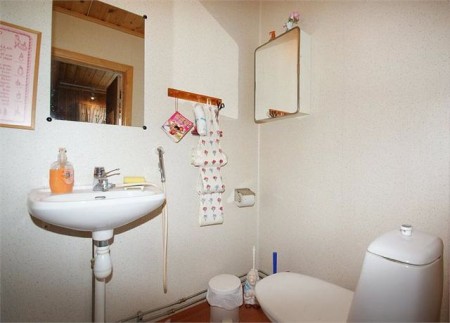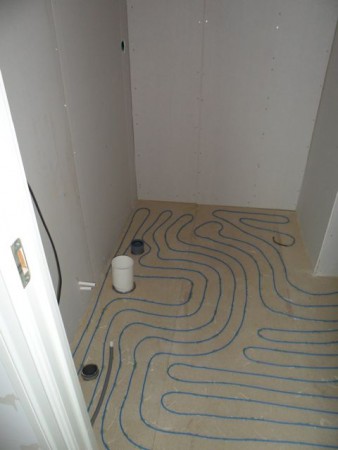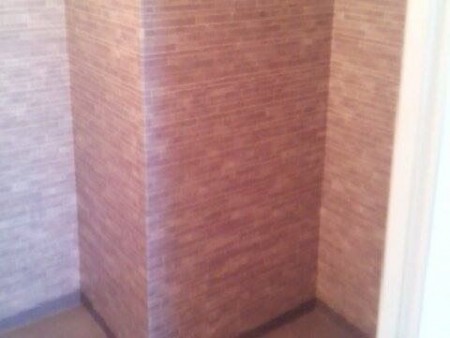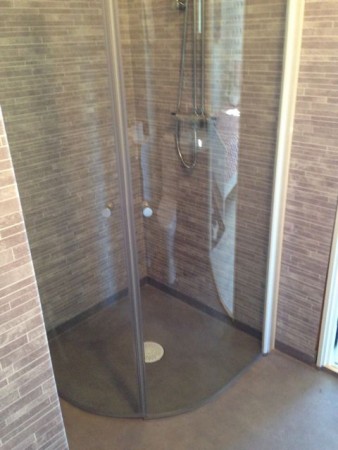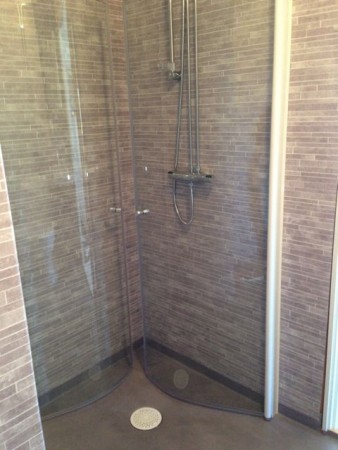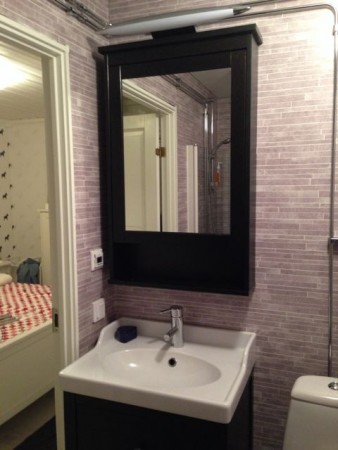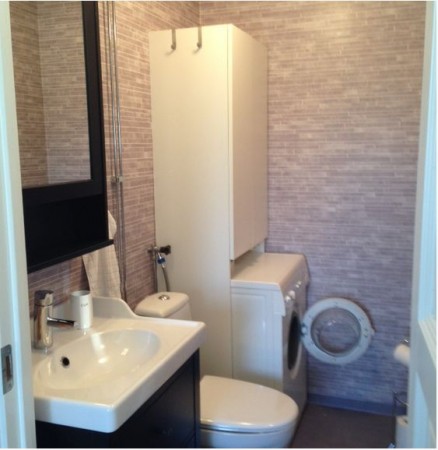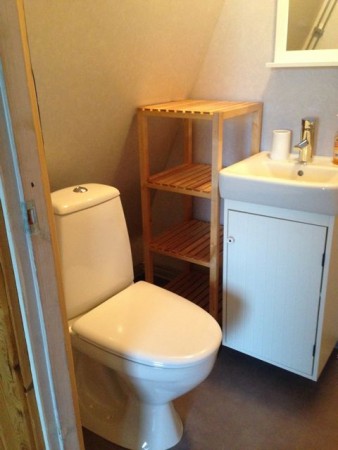Our small Swedish House had three bathrooms! That’s quite unusual for a house here. They were all quite small and I think they were probably added to the house in the 1989 remodel.
Just off the entry hall was a long, skinny half bath.
Next to it, but accessed from the bedroom was the long, skinny master bath. It had a sink, toilet and shower stall squeezed into the small space.
And upstairs, under the eaves, was another small bath.
Bob and I thought bathroom remodels were above our pay grade (read skill level) so we hired a local firm to do it. We decided that we could eliminate the half bath off the entry hall. We took the front half and turned it into a coat closet. The back half we opened up to the master bath and used the space for a shower.
The work happened while we were gone, but our neighbor Anna was good enough to send us update photos.
We opted for floor heat.
Bathrooms in Sweden are ‘wet rooms,” so the walls have a special vinyl covering. We chose this design for the master bath.
They have the coolest shower doors here. They’re curved! It makes the corner shower feel quite spacious.
But even better, when you aren’t showering, they can be swung against the wall, making the room feel much bigger!
We got a new sink and toilet, but they are in the same space as before.
By taking space from the hall bathroom for the shower, we were able to bring the washing machine up from the cellar and put it in the bathroom where the old shower was.
We tucked the toilet in the upstairs bath under the eaves and we have the same shower arrangement up there as in the master bath.
Perfect for overnight guests!
