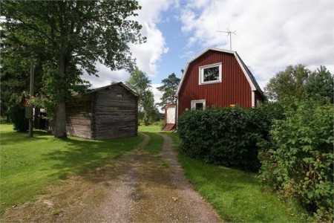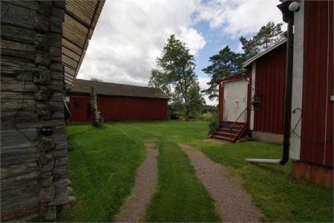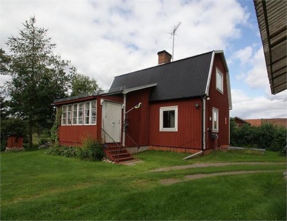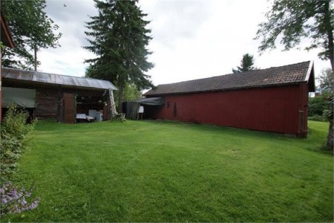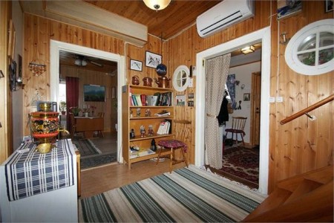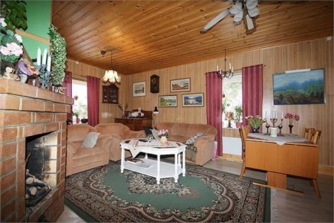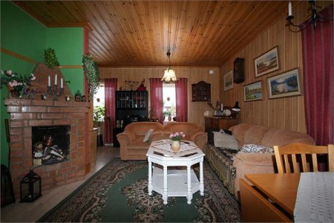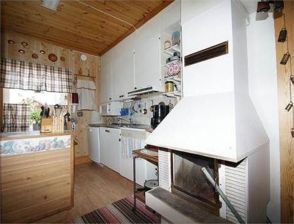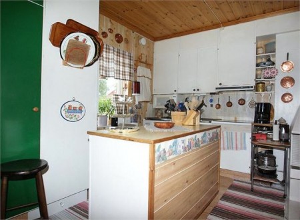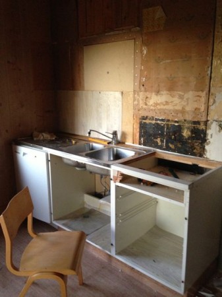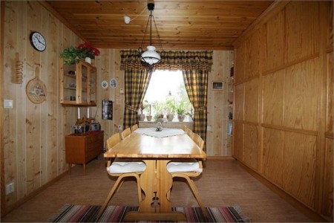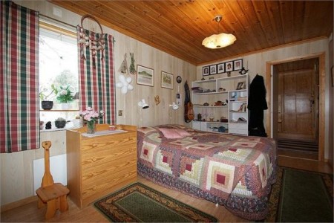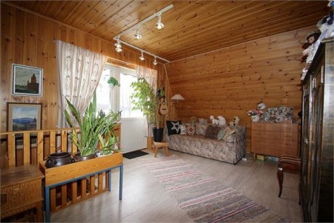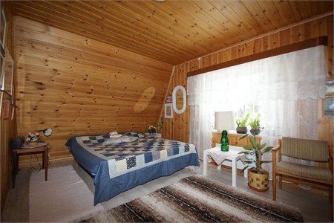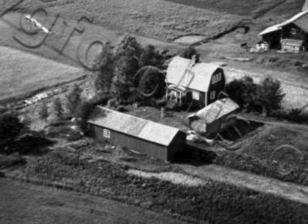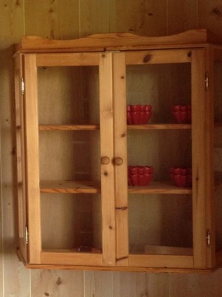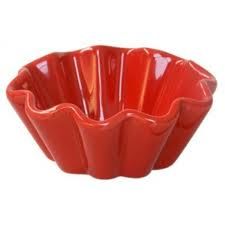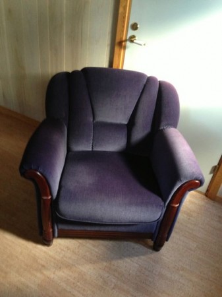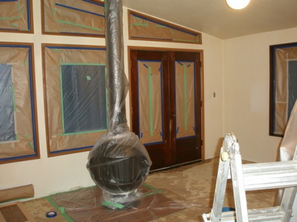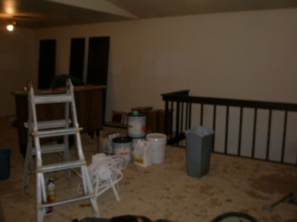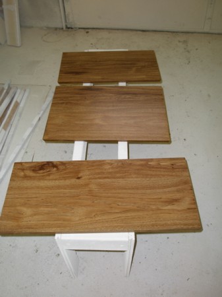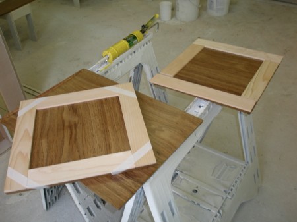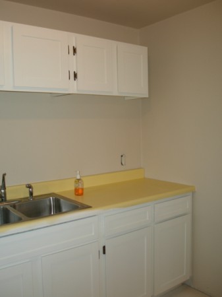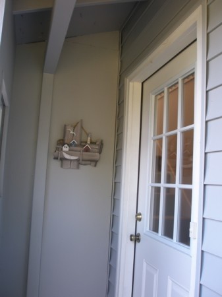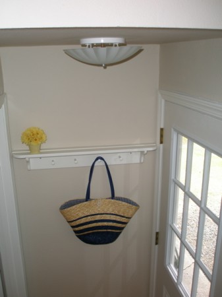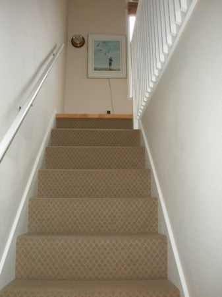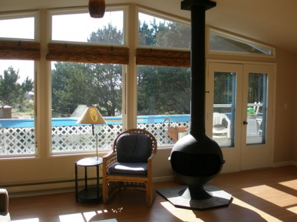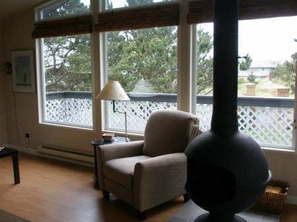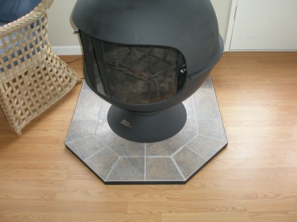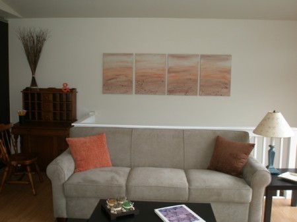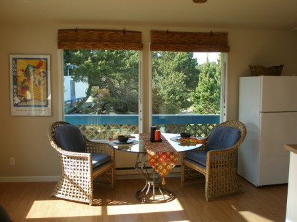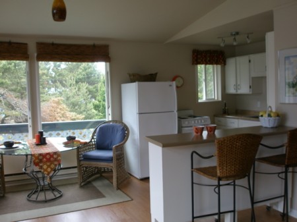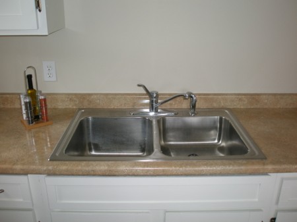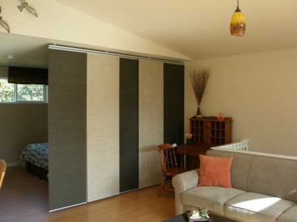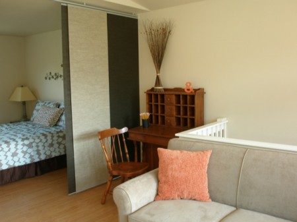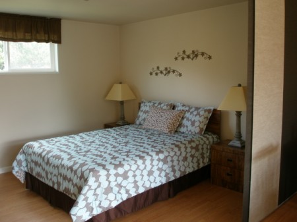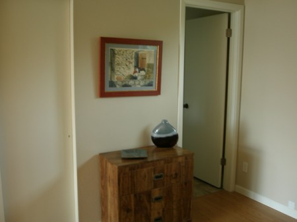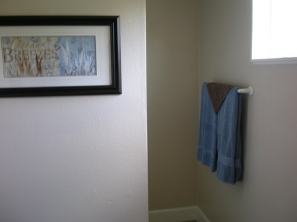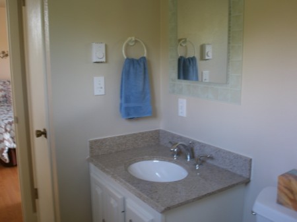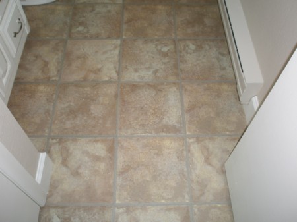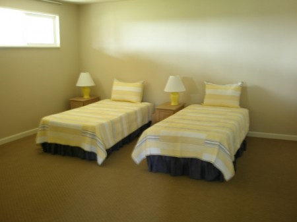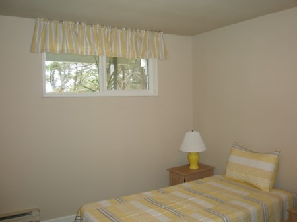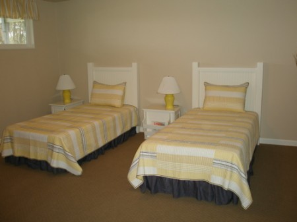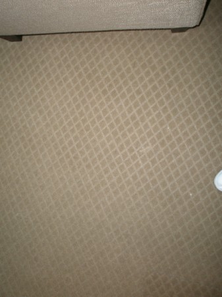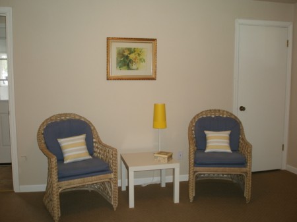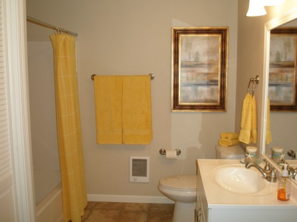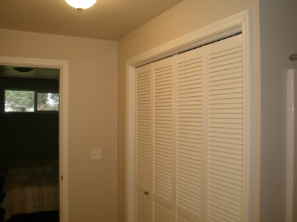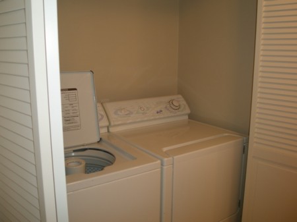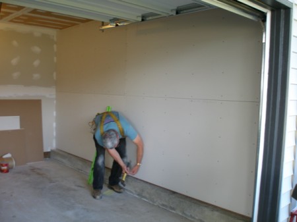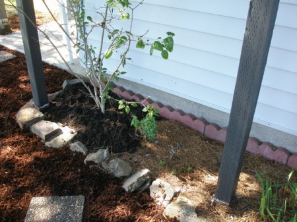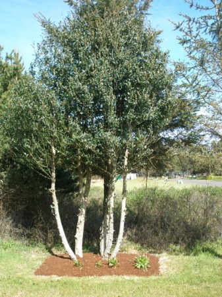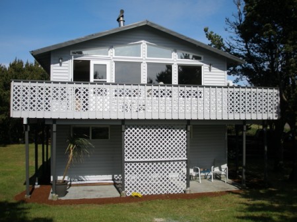We really did it. We bought a house in Sweden.
This has long been a dream of mine. I fell in love with a different house on a real estate website and we went to Sweden intending to buy it. However, it didn’t live up to the photos, so, disappointed as I was, we said “no.” Luckily, there were two other possibilities. I love the setting of this one. The house and outbuildings surround the yard.
The house was built in 1930, and an addition, including the porch and an entry hall seen here, was added in 1989. The house is very livable, but we already have plans for some changes, including removing this porch and replacing it with something more like the original.
The outbuilding on the left is made of log and part of it was built in the 1200’s! It’s hard to wrap my mind around that date.
These pictures are from the real estate listing. When we saw it, it wasn’t furnished.
Here’s the entry hall that was added in 1989. The two round windows were originally on the outside of the house.
The living room is a nice size, as it used to be two rooms–the living room and a bedroom.
The short wall behind the corner fireplace used to extend across to divide the two rooms, and it’s kind of awkward with the fireplace sitting at an odd angle–something we plan remedy, although we don’t have a definitive plan for it yet!
This free standing fireplace is in an odd location–the doorway that leads to the kitchen. It was part of the 1989 remodel and was attached to some ductwork that helped spread the heat throughout the house.
The kitchen was rather awkwardly laid out without much counter space. I’m sure the island was there to remedy that problem, but it made it hard to move around.
We only had possession of the house for two days before we came home, but we have entirely removed the kitchen and made plans for a new one!
The dining room is a part of the 1989 addition. There is a ton of built-in storage along the right wall. The sellers left us the table and chairs and the little cabinet on the left wall, so we’re not entirely without furniture!
The other part of the addition was a bedroom and three bathrooms–two down and one up.
Upstairs, at the top of the stairs, is a bonus room. The doors to the left lead out to a deck that looks toward the river. I can’t wait to sit out there on a warm summer morning, enjoying a cup of coffee.
Here’s the upstairs bedroom. I think we’re going to have to fill it with beds and make it dorm so everyone can come visit!
So many of the homes I’ve visited have aerial photos taken in the fifties. I stumbled onto a website that has thousands of them, and found one of our house! I’m going to order one to hang on the wall. If you look closely, you can see the original porch.
So, what was my first purchase for the new house? The little tart forms you can see in our China cupboard!
Here’s what they look like close up. Perfect for individual apple pies!
The second was a pair of chairs from a loppis, a kind of permanent garage sale.
I can’t wait to get back do more!
